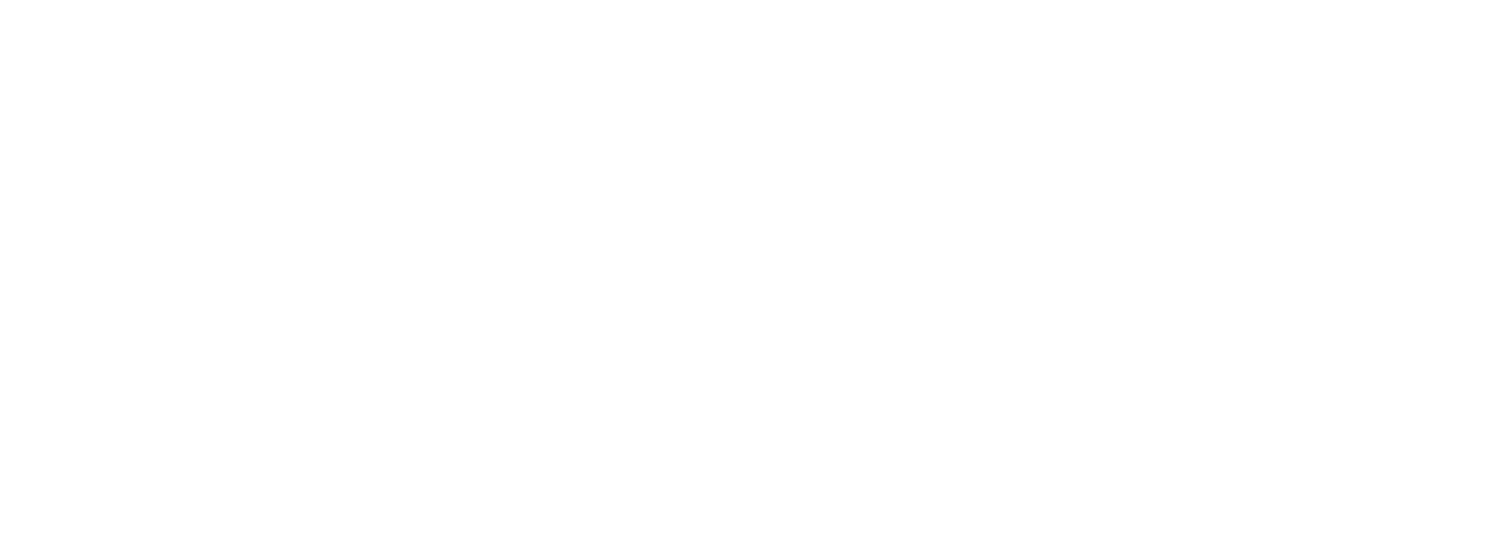•
About the Residence
•
4 Bedrooms
3 Full Bathrooms
2,480 Sq. Ft. Per Assessor
842 Sq. Ft. 2-Car Garage
$1,595,000 Furnished!
Set Up to Sleep 10
HOME SPECIFICATIONS
Interior
Solid Acacia 4¾” hardwood floors throughout
Solid Knotty Alder doors, trim, and cabinetry
Modern utilities including a whole-house fan, Honeywell WiFi thermostat, and fire sprinkler system
Gourmet kitchen with Bosch appliances, dual-zone wine fridge, and quartz countertops
Vaulted ceilings in primary and main level bedrooms (12’+)
Designer lighting and finishes throughout
Spa-like primary bath with jetted tub and frameless glass shower
Never rented, meticulously maintained, and offered fully furnished
Exterior
Red Cedar siding with natural granite and stone accents
Craftsman-style front and garage doors
Two spacious cedar decks, one with BBQ gas stub
Solar exterior light fixtures
Cascade vinyl windows for natural light and efficiency
.30-acre lot, generously set back from the road
Garage
Oversized 842 sq ft garage with 16’+ finished ceilings
9’x16’ Cedar Carriage House garage door with windows
Tall enough for Sprinter vans or large SUVs
Interior access, painted drywall, and garage door opener with keypad
Grounds
Level lot for easy access and snow removal—never miss a powder day!
Exceptionally private setting bordered by two vacant Tahoe Donner HOA parcels
Immediate enjoyment with high-quality furnishings included
*INFORMATION DEEMED RELIABLE BUT NOT GUARANTEED. BUYER TO VERIFY.

